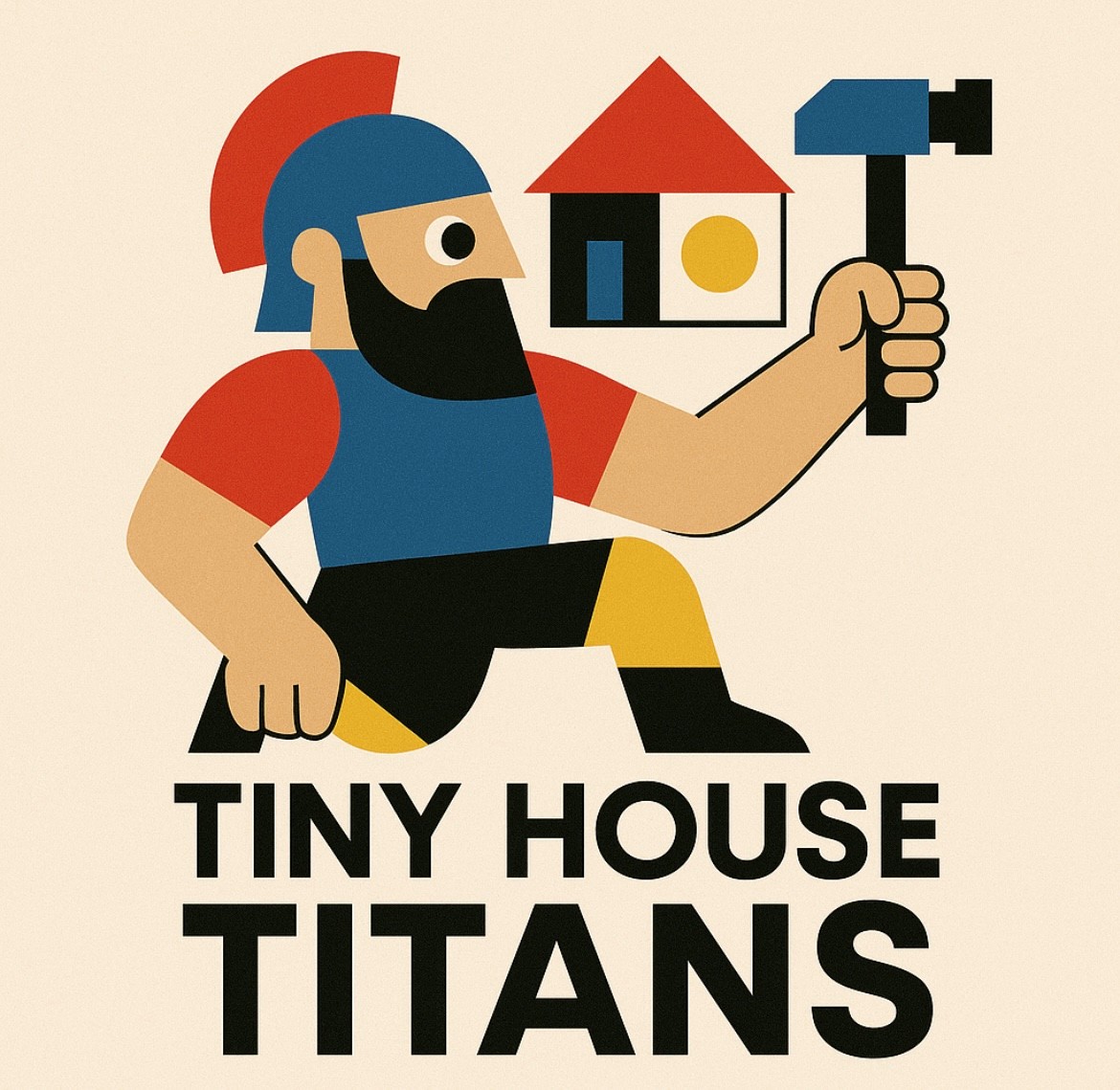MICRO MODSERENE
A dynamic single-story dettached ADU featuring modern wood construction, angular design elements, and expansive outdoor living spaces perfect for urban living.
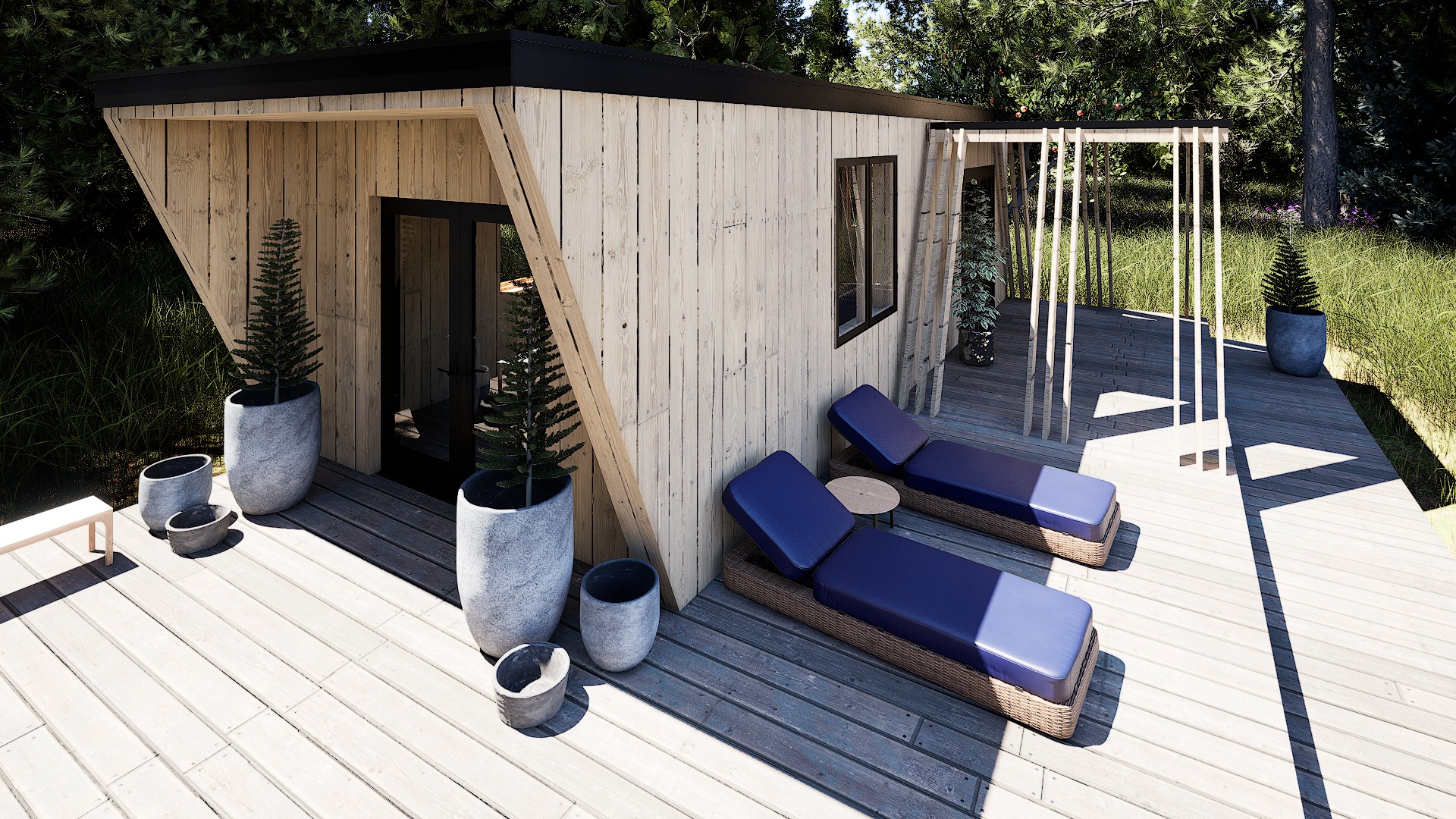
FLOOR PLAN
Detailed architectural floor plan showing the efficient layout and smart use of space across both levels.
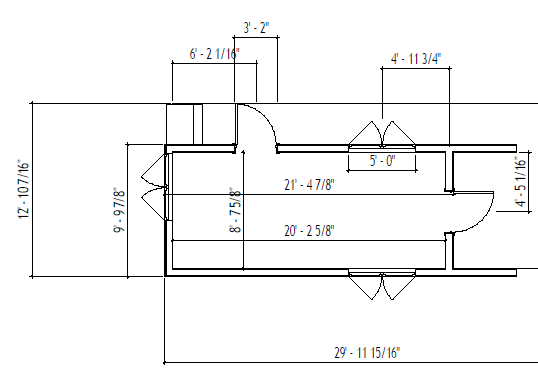
EXTERIOR DESIGN
Modern wood construction with striking angular elements and extensive outdoor deck spaces for seamless indoor-outdoor living.

FRONT ELEVATION
Angular wood siding with outdoor lounging deck
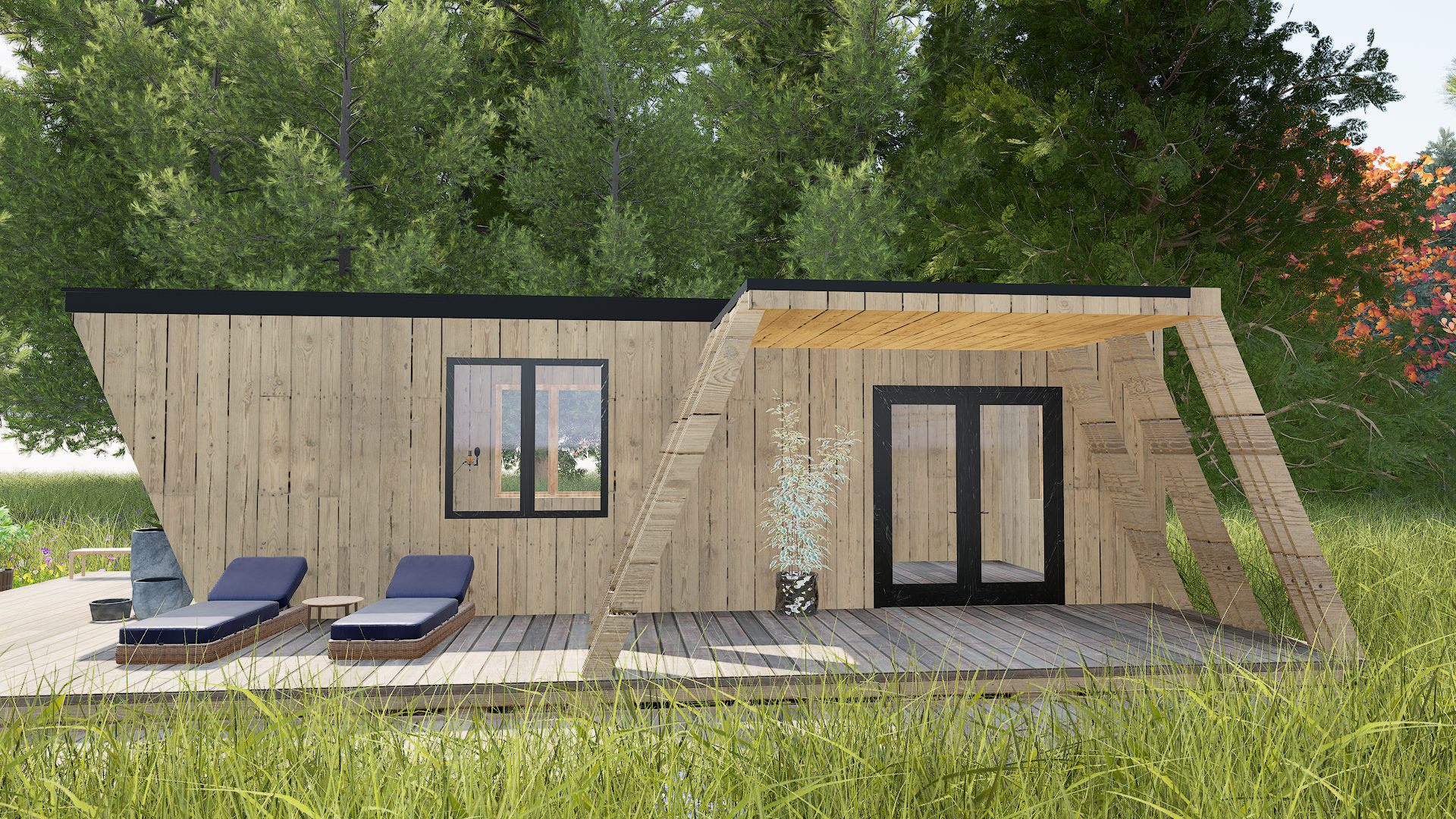
REAR ELEVATION
Modern design with black-framed openings
INTERIOR SPACES
Open-plan interior featuring warm wood finishes throughout, creating a cozy yet modern living environment with natural materials and abundant natural light.
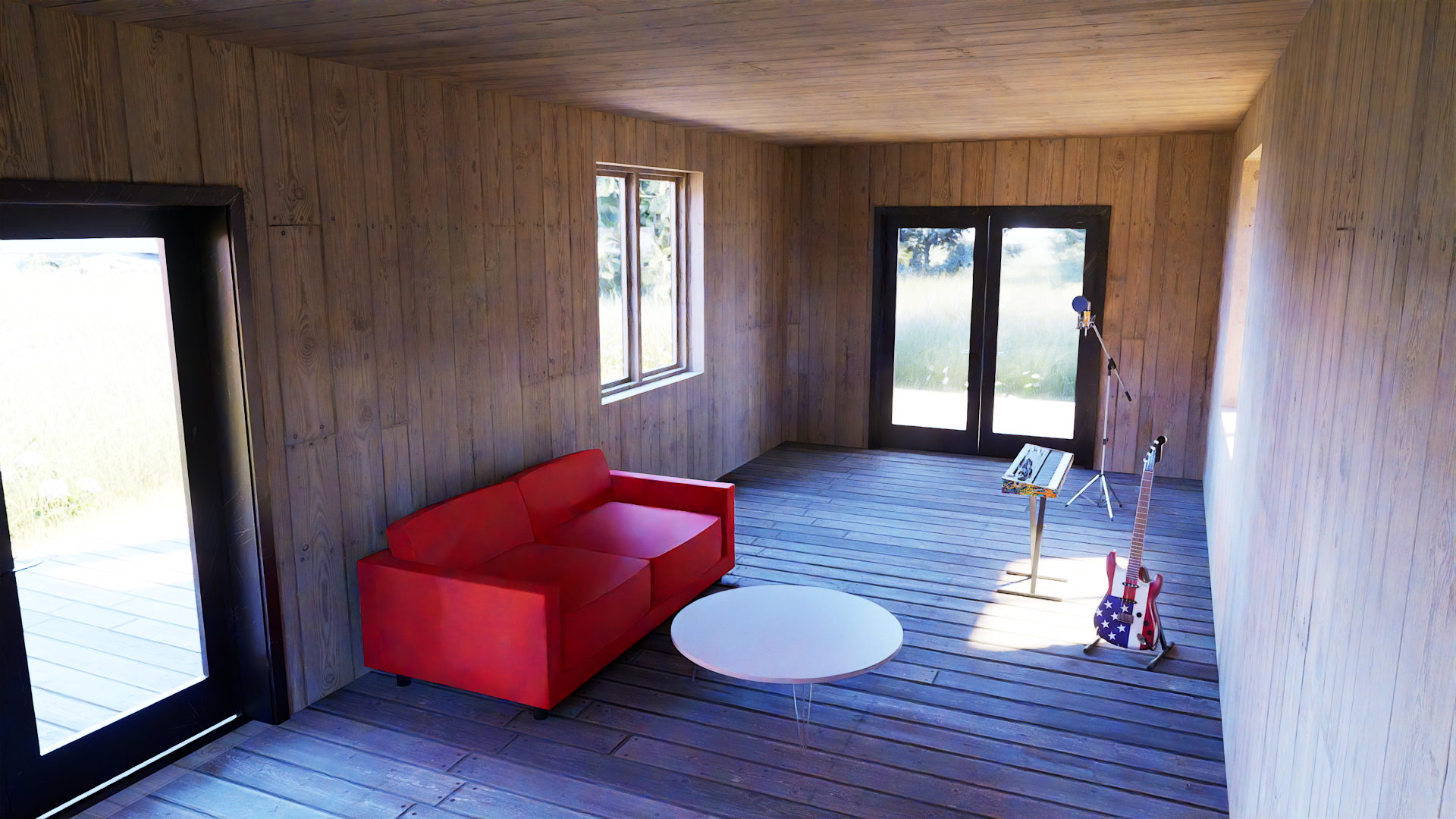
KEY FEATURES
Angular Architecture
Striking sloped roofline and geometric design elements
Natural Materials
Extensive use of wood siding and natural finishes
Outdoor Living
Expansive deck space with modern outdoor furniture
Open Floor Plan
Flexible interior layout maximizing usable space
Large Windows
Black-framed windows and doors for natural light
Modern Aesthetic
Clean lines with contemporary design sensibility
SPECIFICATIONS
DIMENSIONS
CONSTRUCTION
Ready to Build Your ADU?
Let's create a stunning two-story addition that maximizes your property's potential and value.
