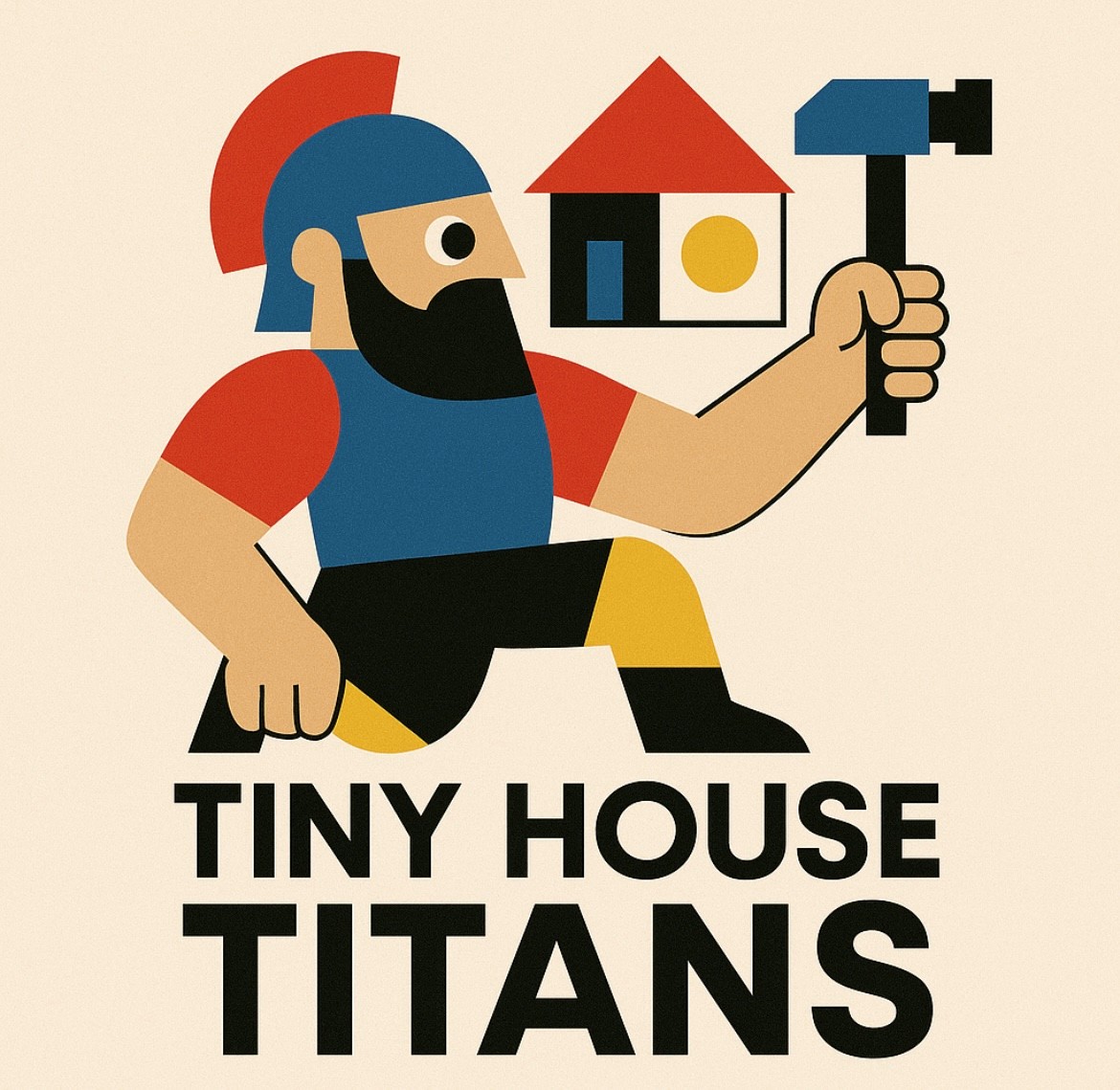SOLARIS HOUSEMODERN BACKYARD STUDIO
A 268 sq ft detached ADU featuring bold geometric forms, sustainable materials, and efficient open-concept living. Perfect for rental income or multi-generational living.
3D Isometric View
Visualize the complete structure and spatial relationships.
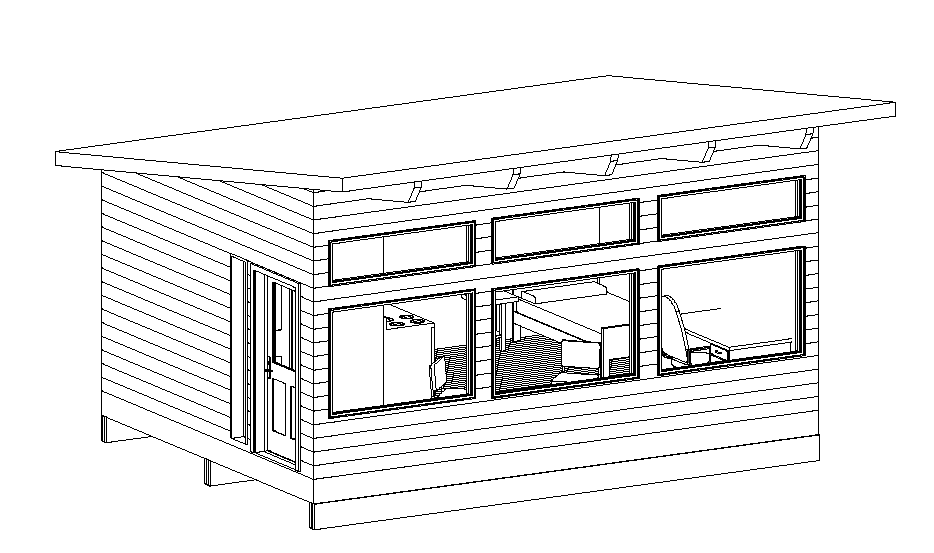
Floor Plan
Efficient layout maximizing every square foot with bedroom, full bathroom, and kitchen.
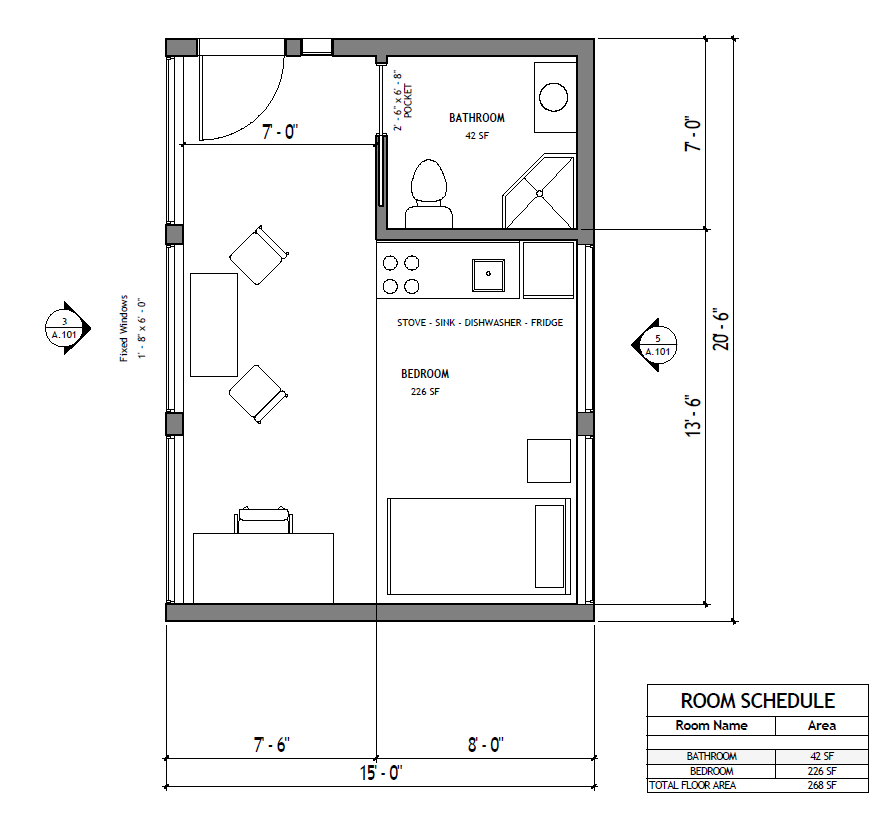
Room Schedule
Building Elevations
Detailed architectural elevations showing exterior design and proportions.
West Architectural Building Elevation
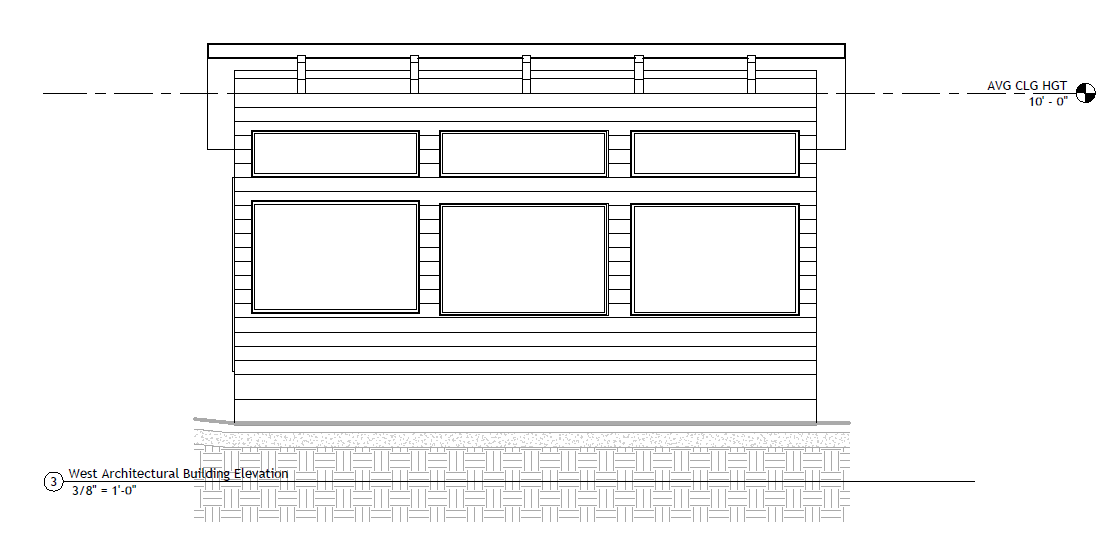
Front facade featuring clerestory windows for natural light and three large window sections providing views and ventilation.
North Architectural Building Elevation
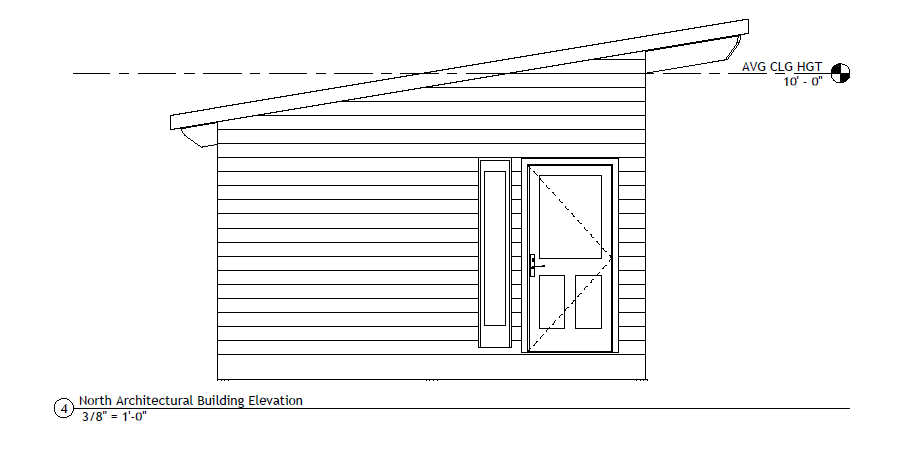
Side elevation showcasing the dramatic sloped roof design and entry door with window details.
Key Features
Compact Design
268 SF footprint maximizes efficiency while providing all essential amenities for comfortable living.
Natural Light
Clerestory windows and large glazing bring abundant daylight throughout the interior spaces.
Modern Kitchen
Fully equipped with stove, sink, dishwasher, and refrigerator in an efficient galley layout.
Full Bathroom
Complete 42 SF bathroom with shower, toilet, and vanity providing all necessary facilities.
Smart Storage
Built-in wardrobe and optimized storage solutions throughout the 226 SF bedroom area.
Sustainable Materials
Eco-friendly construction with durable horizontal siding and energy-efficient design.
Ready to Build Your Solaris House?
Get a custom ADU report and consultation for your property. Let's bring this design to life!
