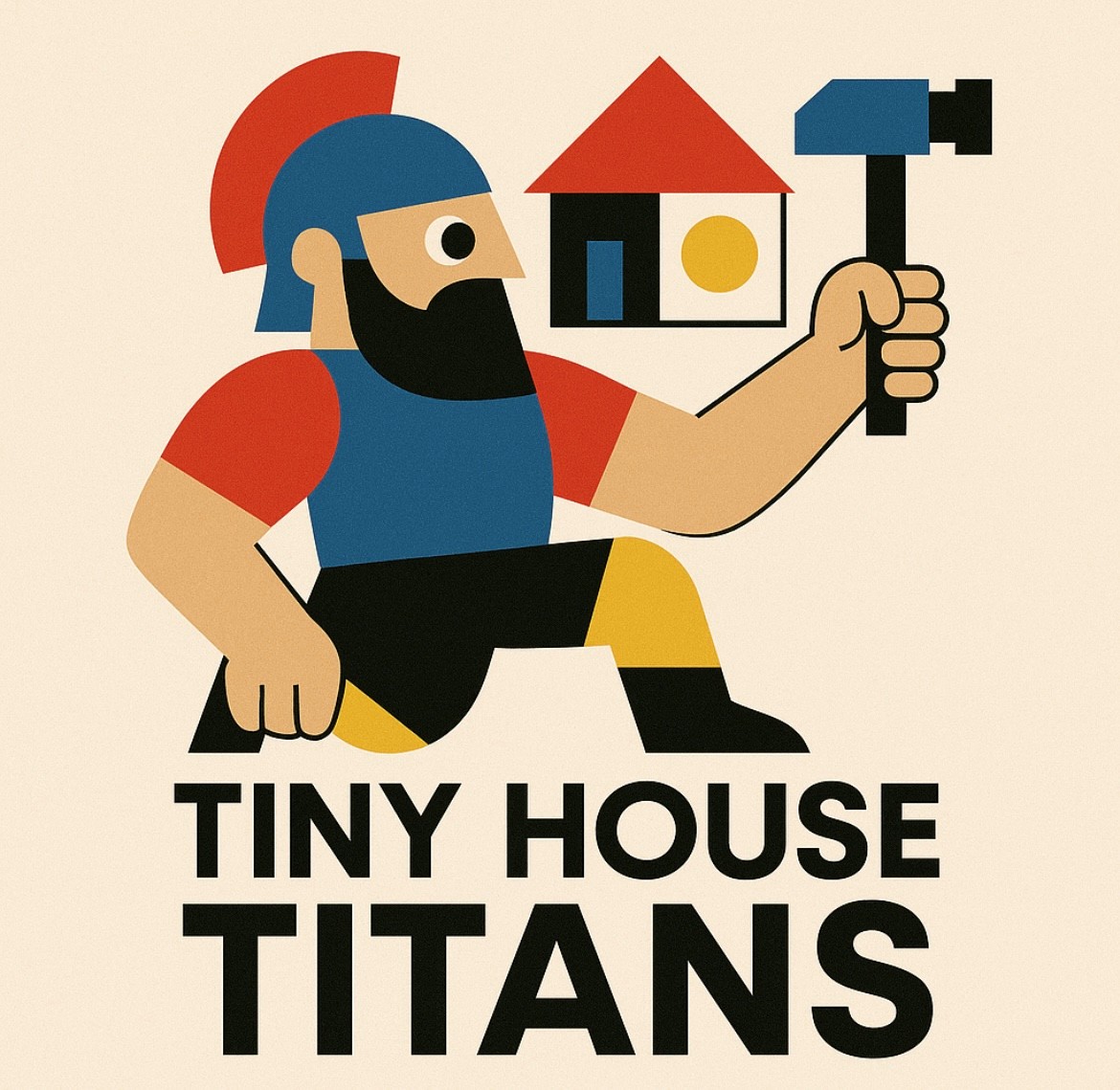ELEVATE YOUREXPERIENCE ANYWHERE
A 490 sq ft two-story micro cabin featuring loft space, modern materials, and efficient design. Perfect for mountain retreats or lakeside getaways.
Exterior Design
Modern two-story structure elevated on posts with mixed materials and contemporary styling.
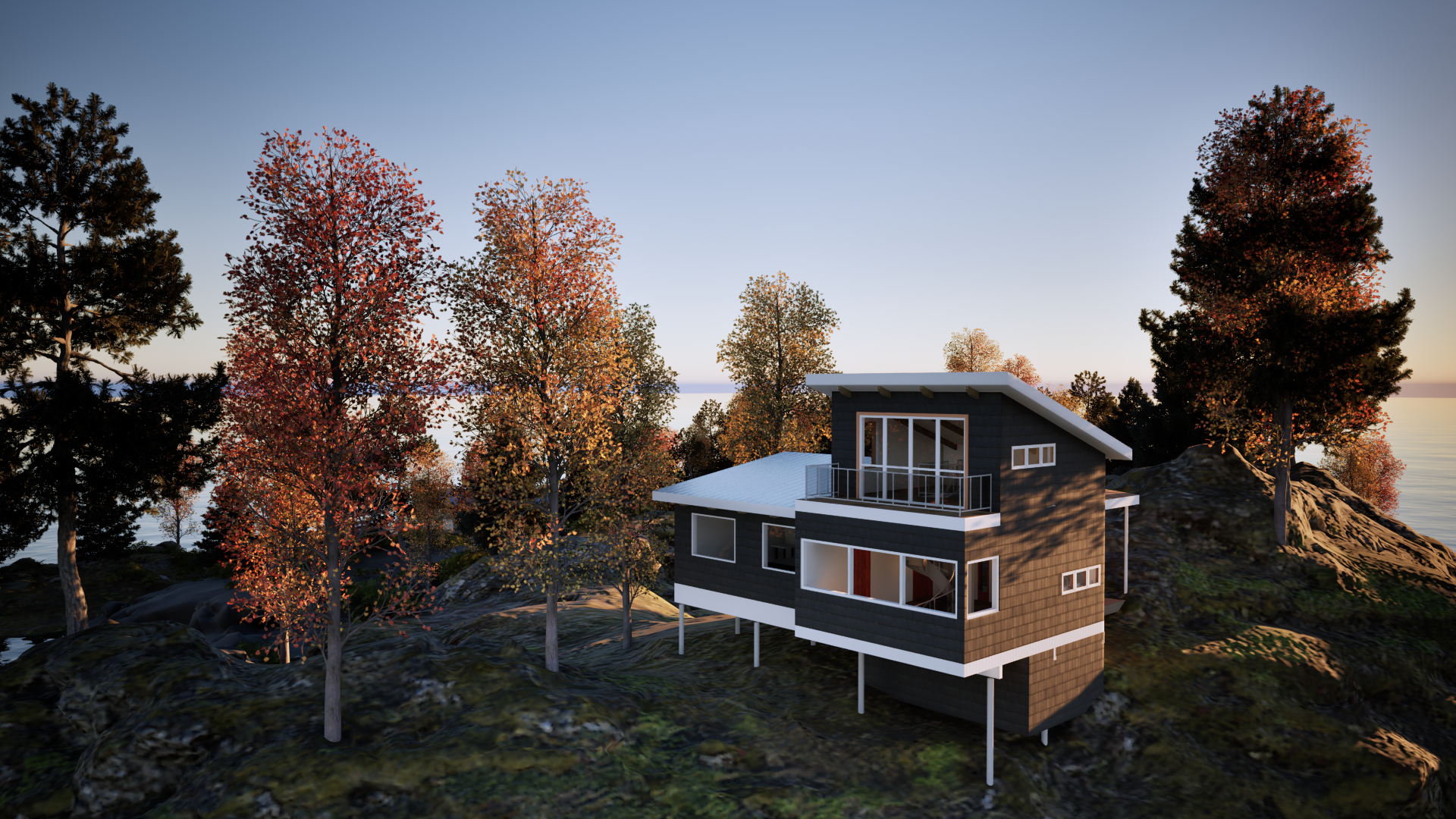
The exterior showcases a striking combination of dark metal siding and natural wood shingle accents. The elevated design on white posts creates visual lightness while providing practical benefits like storage underneath and protection from moisture. Large windows and balconies maximize views and natural light.
Entry & Details
Herringbone wood siding and covered entry create a welcoming approach.
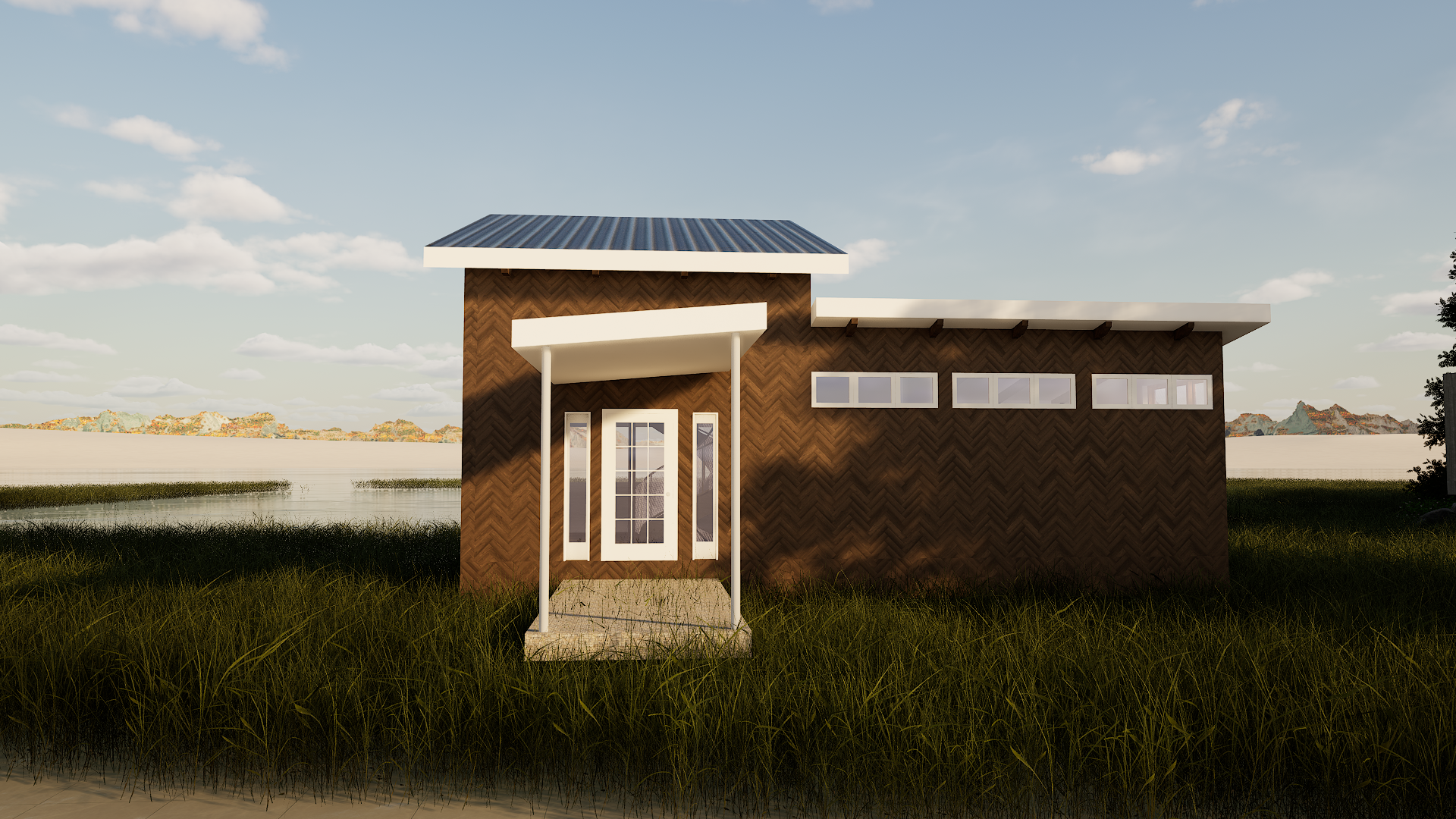
Design Elements
- •Herringbone Pattern: Distinctive wood siding creates visual interest and texture
- •Metal Standing Seam Roof: Durable and modern roofing with clean lines
- •Covered Entry Porch: Protected entrance with white columns and overhang
- •Clerestory Windows: Upper windows bring natural light deep into the interior
- •French Door Entry: Glass-paneled door with sidelights for abundant natural light
Floor Plan
Efficient layout with bedroom, bathroom, kitchen, living area, and loft space accessed by spiral staircase.
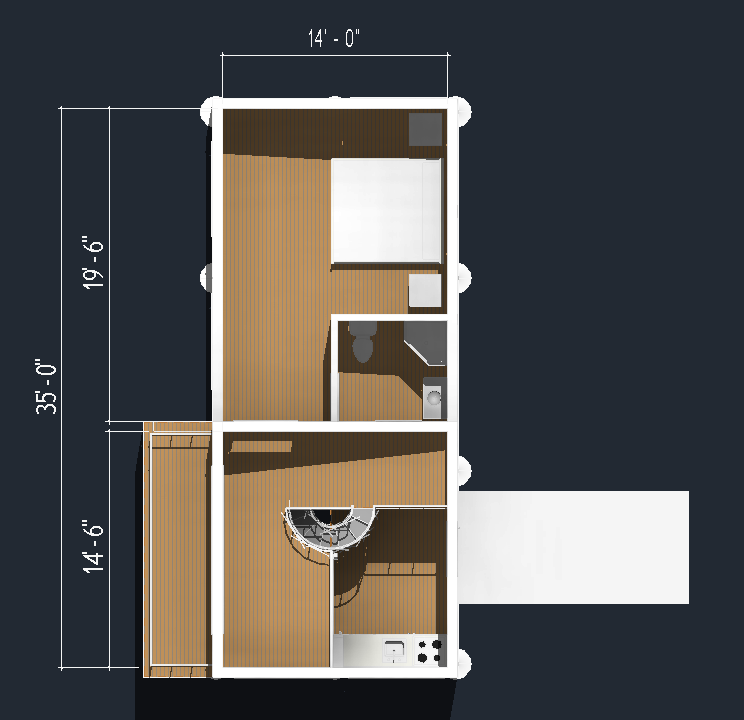
Space Breakdown
Interior Spaces
Warm wood finishes with exposed beams create a cozy modern cabin atmosphere.
Bedroom
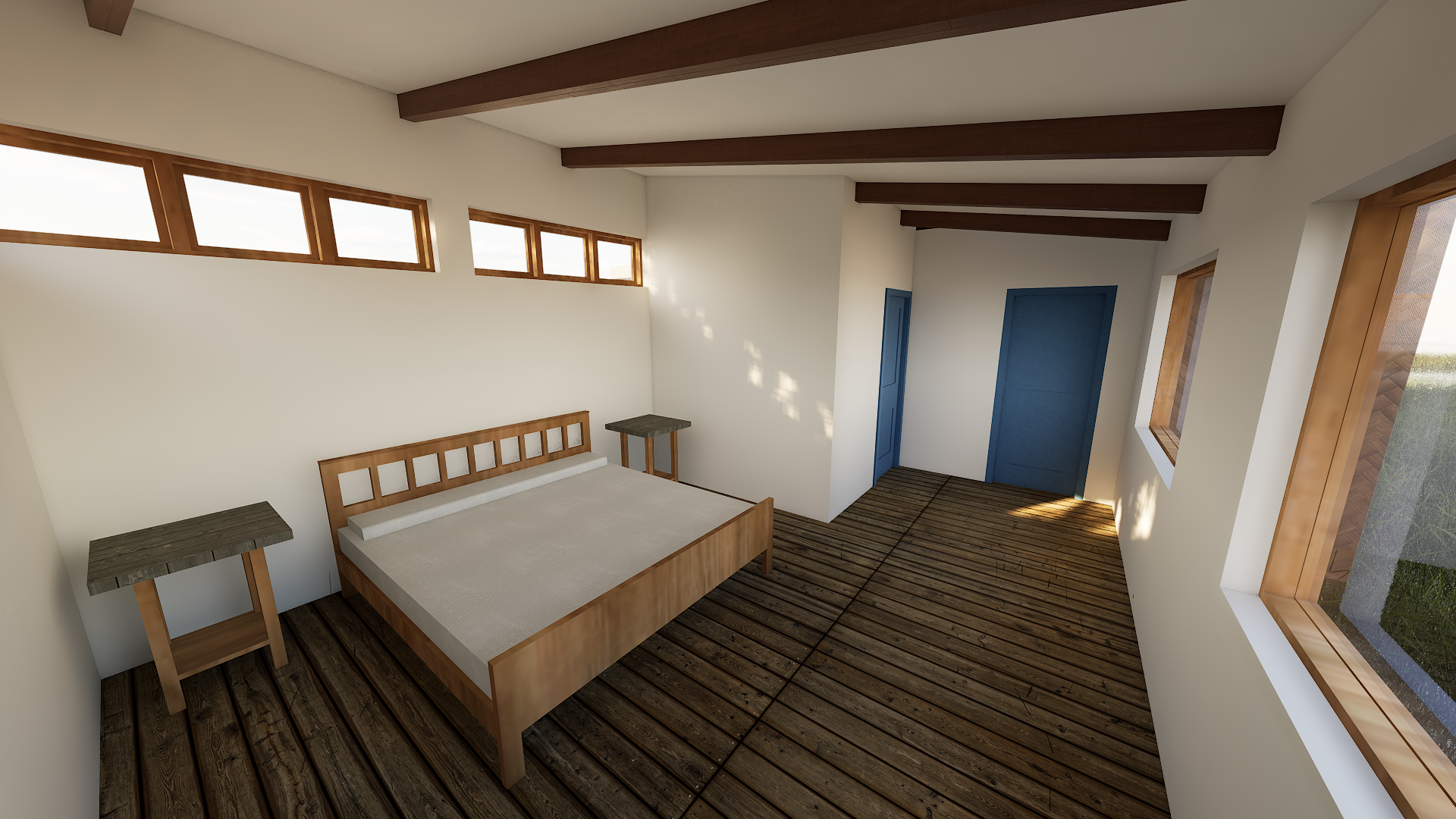
The bedroom features exposed wood beam ceilings, clerestory windows for natural light, and angled windows offering views. Blue accent closet doors add a pop of color to the warm wood interior. Simple wood furniture complements the cabin aesthetic.
Loft Space
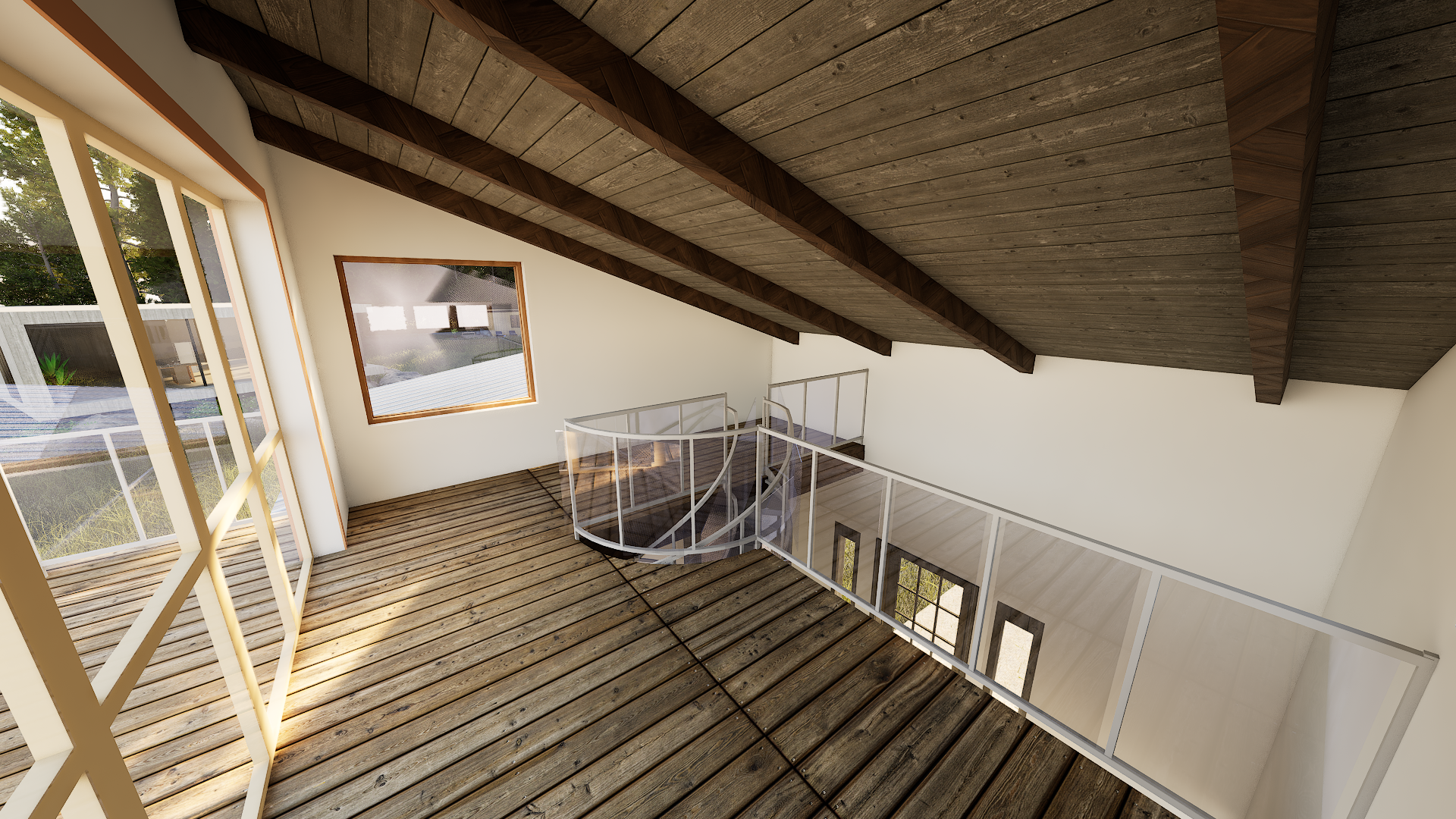
The loft level features dramatic exposed wood beams, a modern spiral staircase with glass railings, and large angled windows. The open design with glass railings maintains visual connection to the main floor below while providing additional sleeping or storage space.
Key Features
Two-Story Design
Main floor plus loft maximizes living space within a compact footprint, perfect for small lots.
Spiral Staircase
Space-saving spiral staircase with glass railings provides efficient vertical circulation.
Exposed Beams
Dramatic exposed wood beam ceilings add character and create a warm cabin atmosphere throughout.
Mixed Materials
Combination of metal siding, wood shingles, and herringbone patterns creates visual interest.
Elevated Structure
Raised on posts for moisture protection, storage space, and a distinctive floating appearance.
Abundant Light
Large windows, clerestory windows, and angled glazing flood the interior with natural daylight.
Technical Specifications
Ready to Build Your Smart Garage Conversion?
Get a custom micro cabin report and consultation. Let's create your perfect mountain or lakeside retreat!
