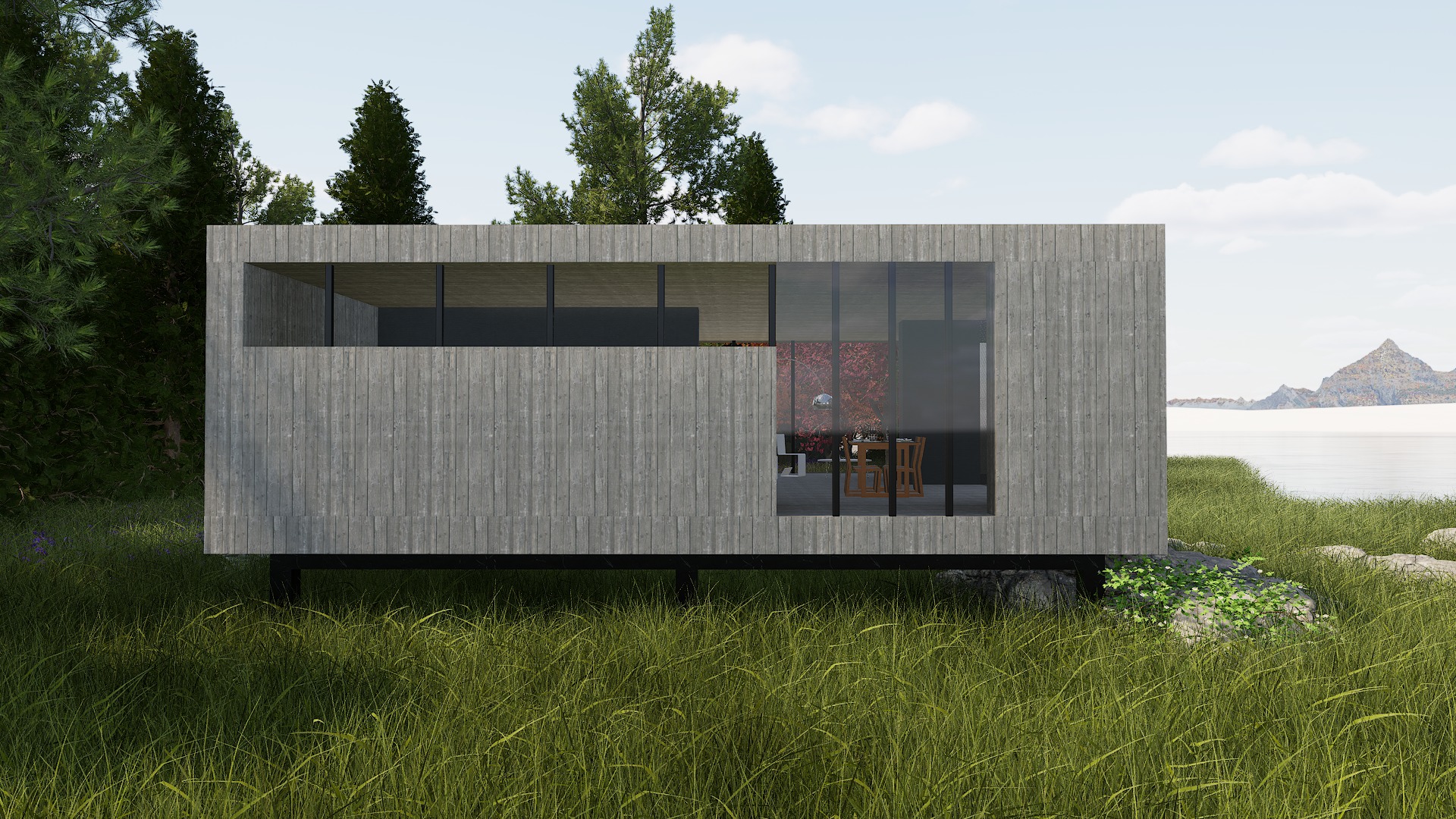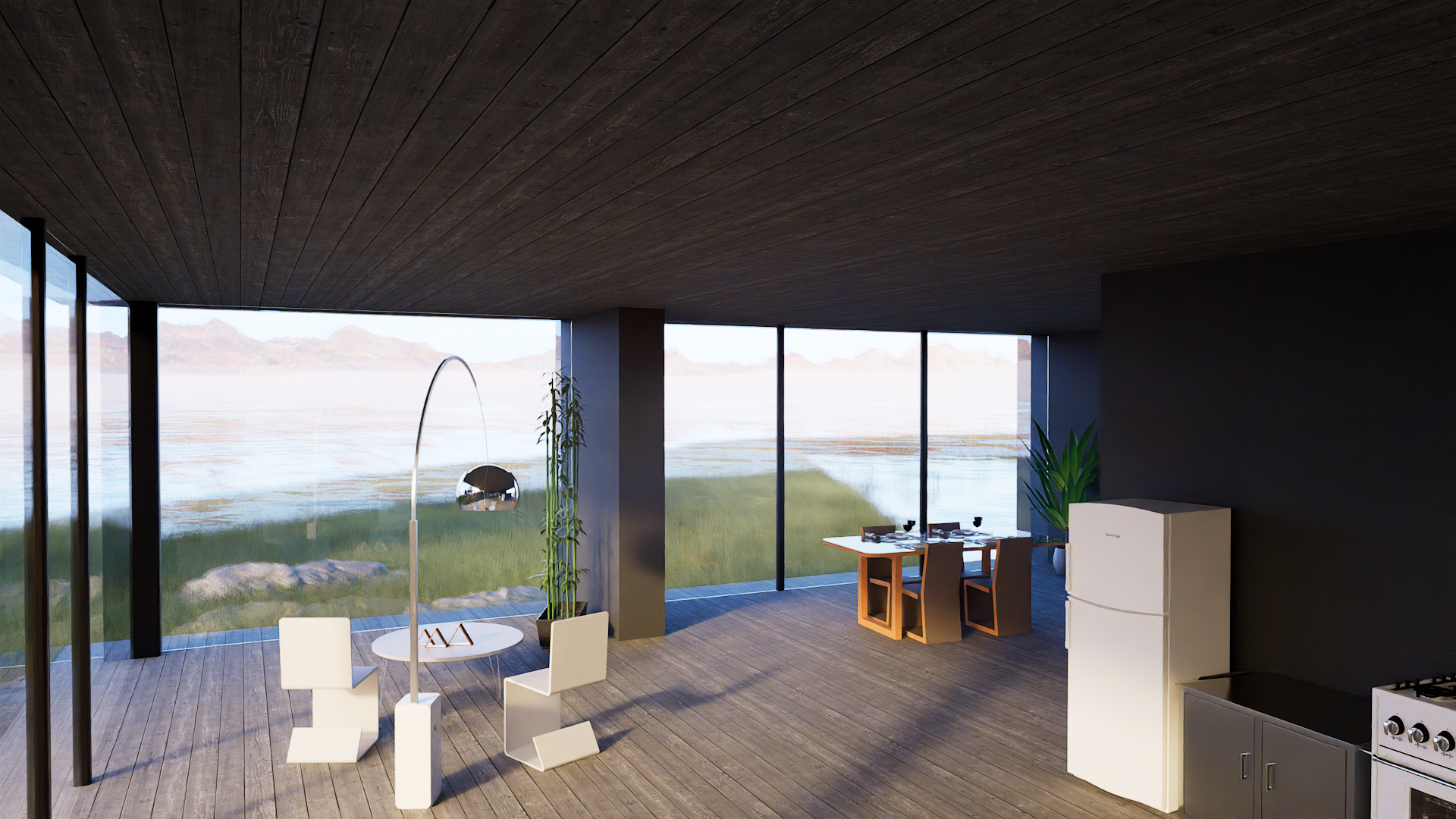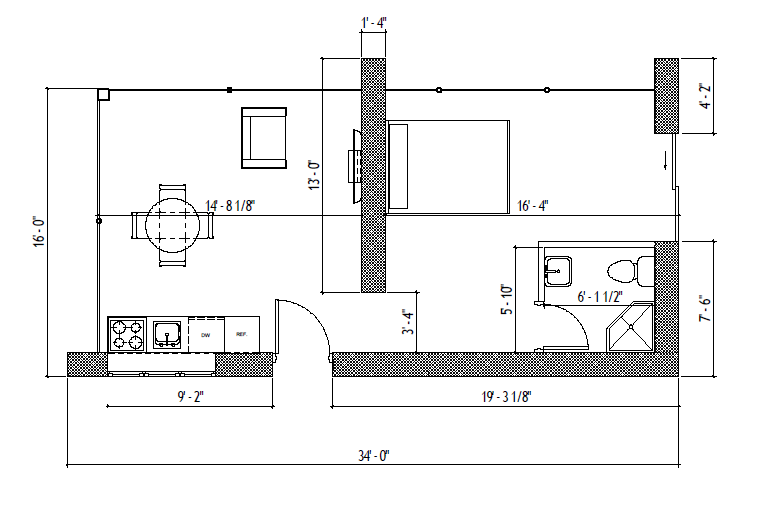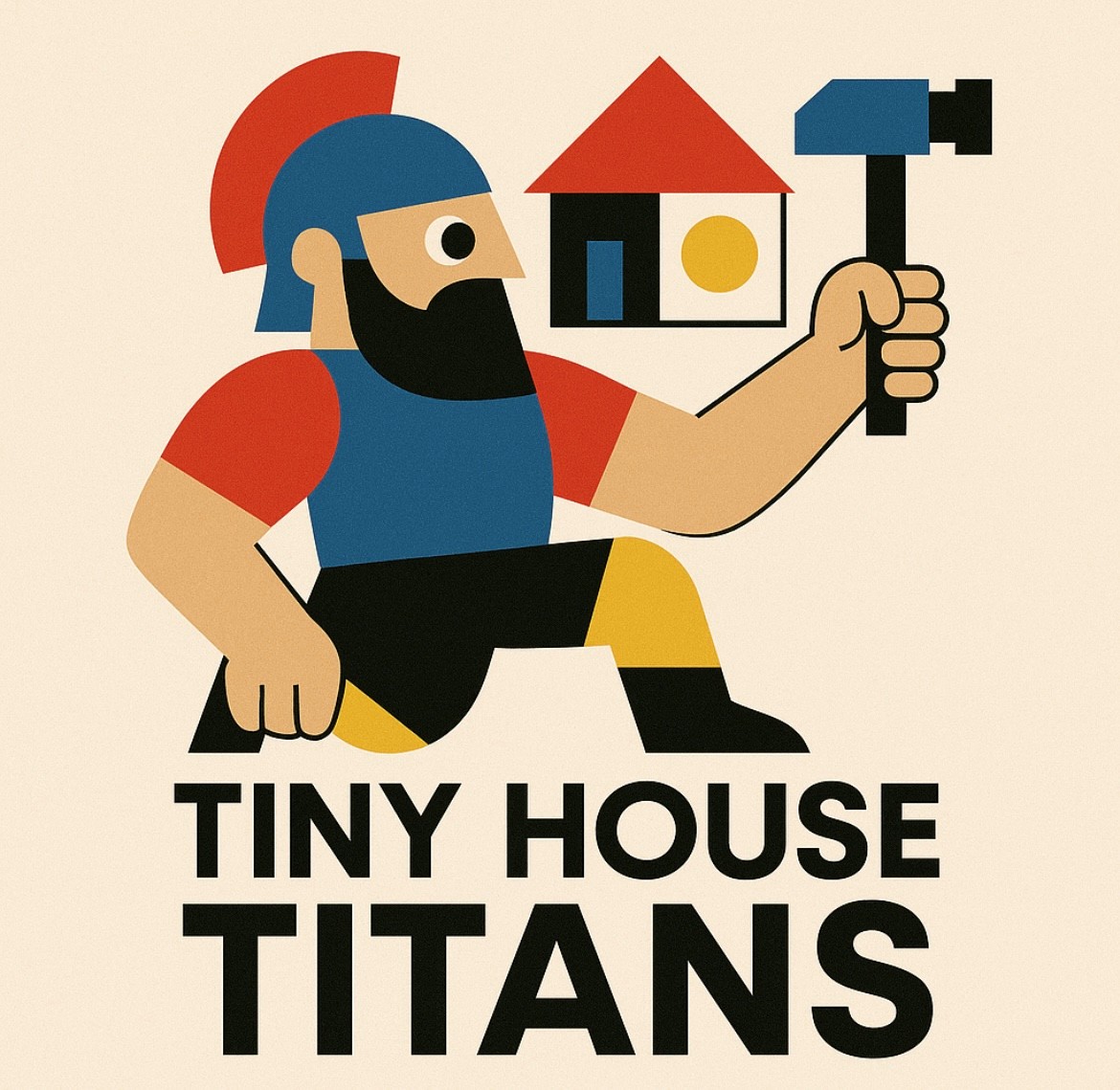REFLECTION HOUSEMODERN BACKYARD STUDIO
A 544 sq ft detached ADU featuring minimalist design, floor-to-ceiling windows, and seamless indoor-outdoor living. Perfect for a modern retreat or rental income property.
Exterior Design
Elevated structure with natural wood siding and expansive glazing.

The exterior features horizontal wood siding that creates a warm, natural aesthetic. Large windows provide panoramic views and flood the interior with natural light. The elevated foundation protects from moisture and creates a floating appearance in the landscape.
Interior Spaces
Open-concept living with modern finishes and floor-to-ceiling windows.

Interior Features
- •Dark Wood Ceilings: Dramatic contrast with white walls and natural light
- •Floor-to-Ceiling Windows: Panoramic views and abundant natural light throughout
- •Open Floor Plan: Seamless flow between living, dining, and kitchen areas
- •Minimalist Design: Clean lines and modern aesthetic with functional spaces
- •Indoor-Outdoor Connection: Direct access to outdoor deck areas
Floor Plan
Efficient layout with kitchen, living area, bedroom space, and full bathroom.

Space Breakdown
Key Features
Panoramic Views
Floor-to-ceiling windows on multiple sides provide breathtaking views and connect the interior with nature.
Open Concept
544 sq ft of intelligently designed open space that feels spacious and flows naturally.
Modern Kitchen
Fully equipped 9'-2" galley kitchen with all appliances and ample storage in a compact footprint.
Full Bathroom
Complete bathroom with shower, toilet, and vanity providing all necessary facilities.
Outdoor Living
Multiple deck areas extend the living space outdoors and create seamless indoor-outdoor flow.
Natural Materials
Wood siding and dark wood ceilings create warmth while maintaining a contemporary aesthetic.
Technical Specifications
Ready to Build Your Reflection House?
Get a custom ADU report and consultation for your property. Let's create your modern retreat!
