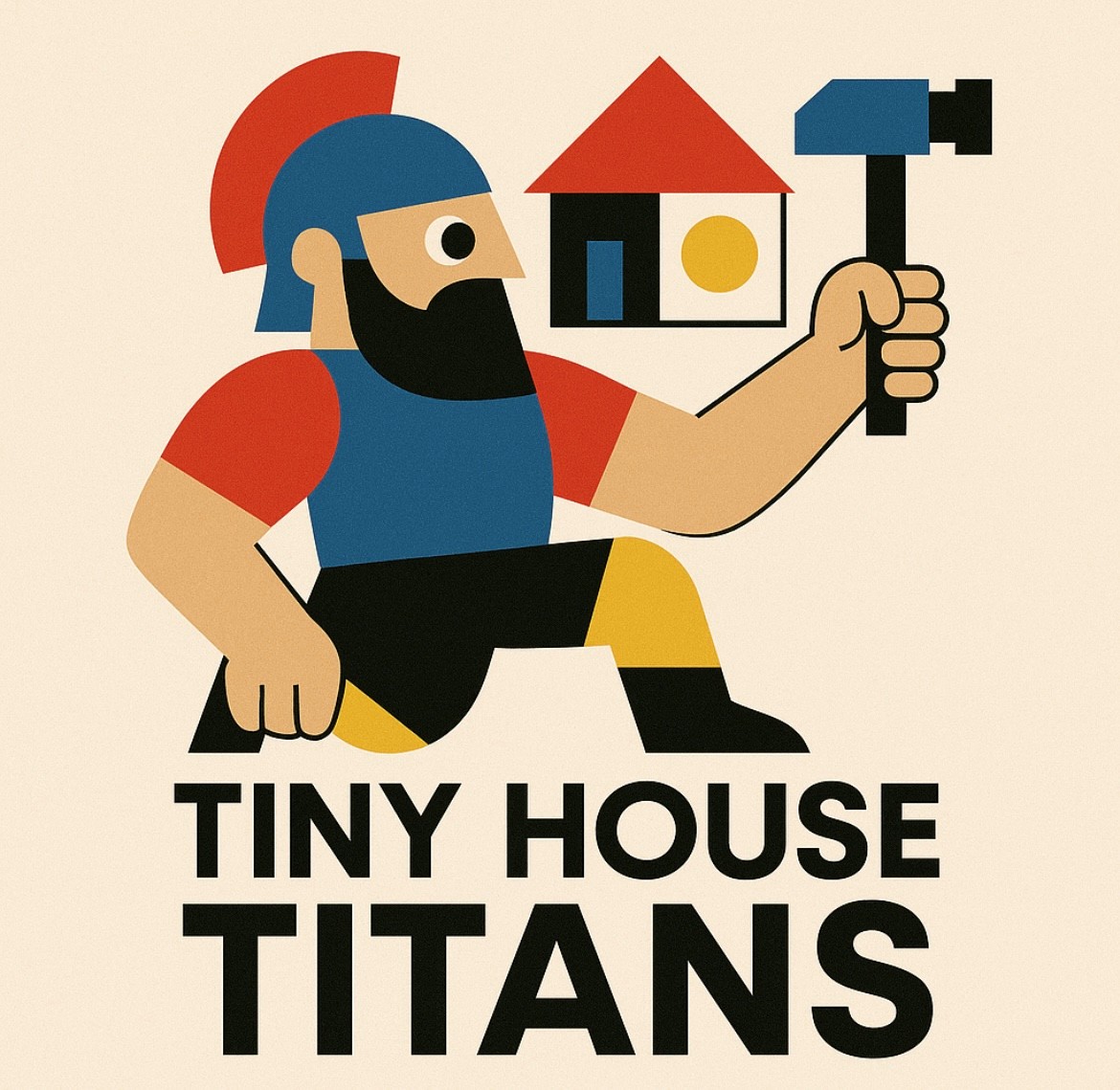APPLESEED HOUSEMODERN ONE BEDROOM TINY HOUSE
A 313 sq ft A-frame tiny house featuring dramatic vaulted ceilings, efficient floor plan with loft space, and modern amenities. Perfect for minimalist living or weekend retreat.
3D Rendering
Photorealistic visualization of the completed A-frame structure.
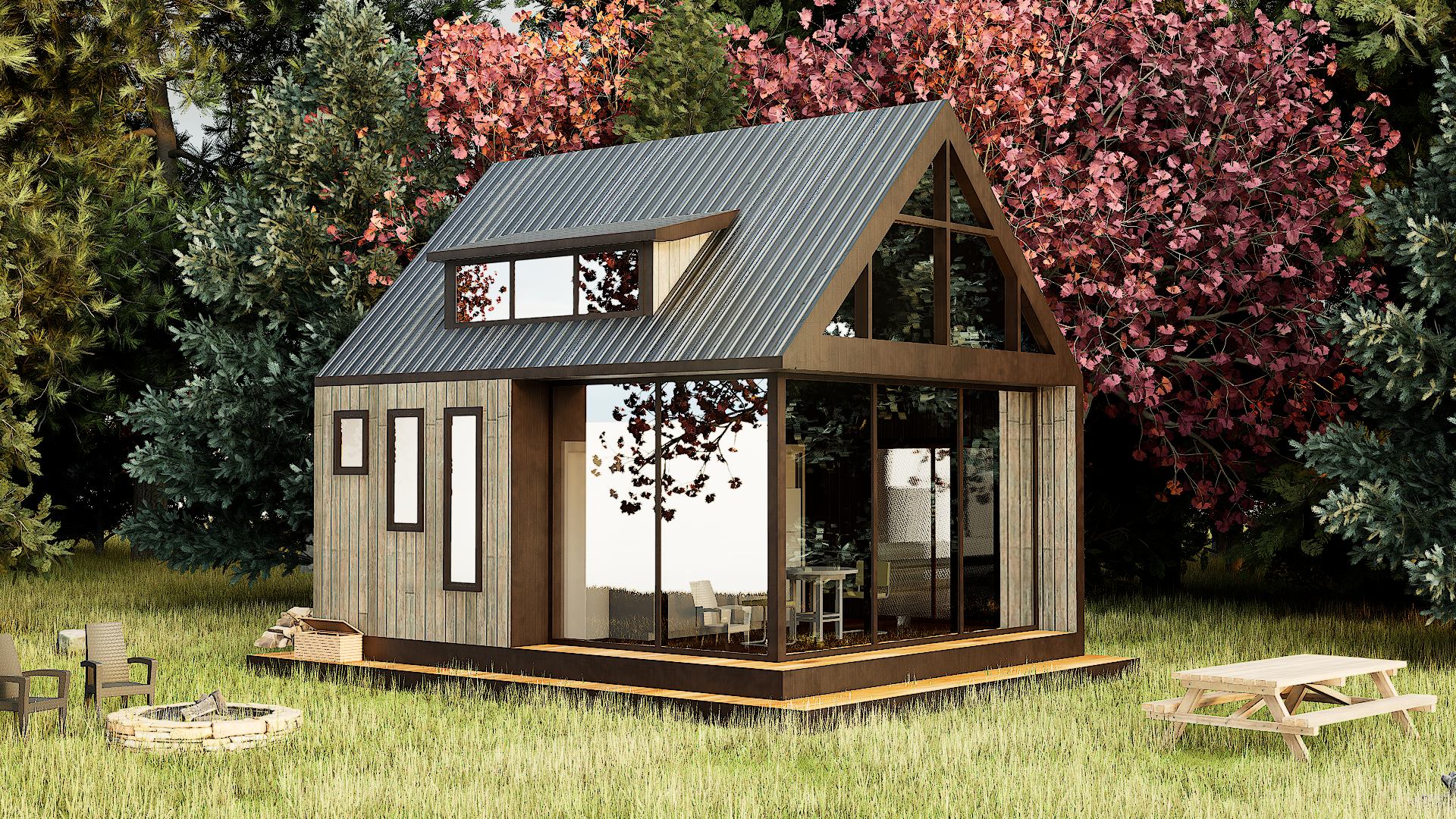
Floor Plans
Efficient two-level layout maximizing vertical space with main floor and loft.
Main Floor Plan
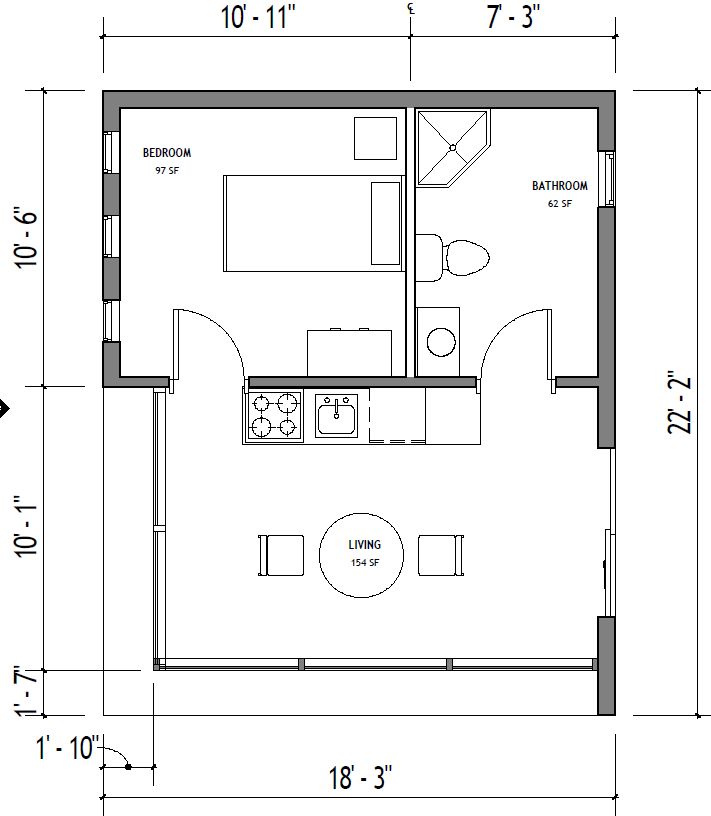
Main Floor Room Schedule
Loft Floor Plan
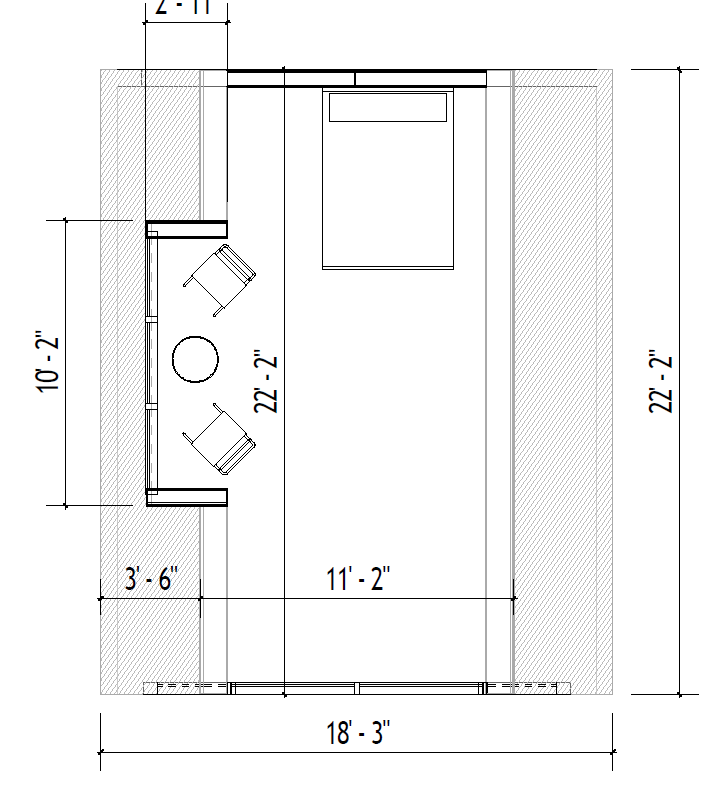
Cozy loft area (3'-6" x 22'-2") provides additional sleeping or storage space, accessed via ladder or compact staircase. Perfect for guests or a reading nook.
Building Elevations
Architectural elevations showcasing the distinctive A-frame design.
Front Elevation
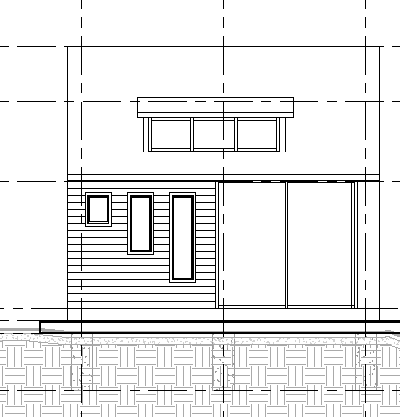
Classic A-frame facade with horizontal siding, entry door, windows for natural light, and distinctive clerestory windows at the peak.
Cross Section Elevation
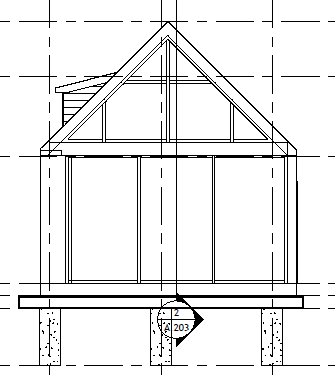
Sectional view revealing the dramatic interior volume created by the A-frame structure, showing the exposed roof framing and loft level relationship to main floor.
Key Features
Iconic A-Frame
Classic A-frame architecture provides dramatic interior volume while maintaining a compact footprint.
Vaulted Ceilings
Soaring ceilings create an open, airy feeling far beyond the 313 square foot footprint.
Loft Space
Additional loft area provides versatile space for sleeping, storage, or a cozy reading nook.
Full Amenities
Complete kitchen with stove and sink, plus full 62 SF bathroom with all necessary fixtures.
Efficient Layout
Smart floor plan separates living (154 SF) and sleeping (97 SF) areas for maximum functionality.
Natural Light
Strategic window placement and clerestory windows flood the interior with natural daylight.
Technical Specifications
Ready to Build Your Appleseed House?
Get a custom tiny home report and consultation for your property. Let's create your perfect A-frame retreat!
